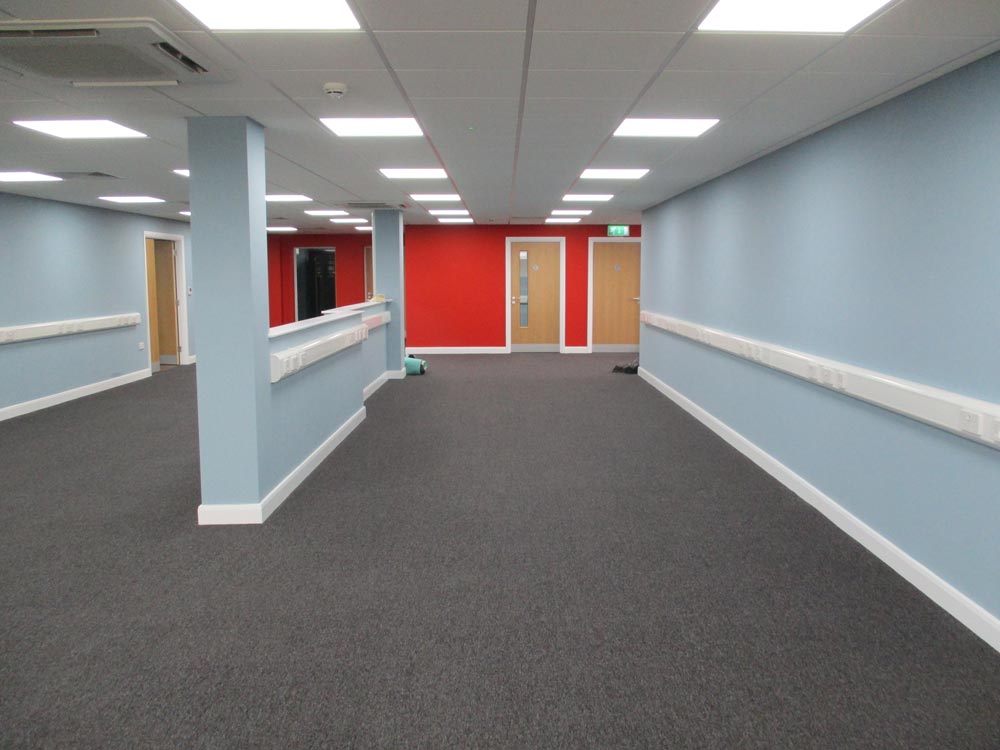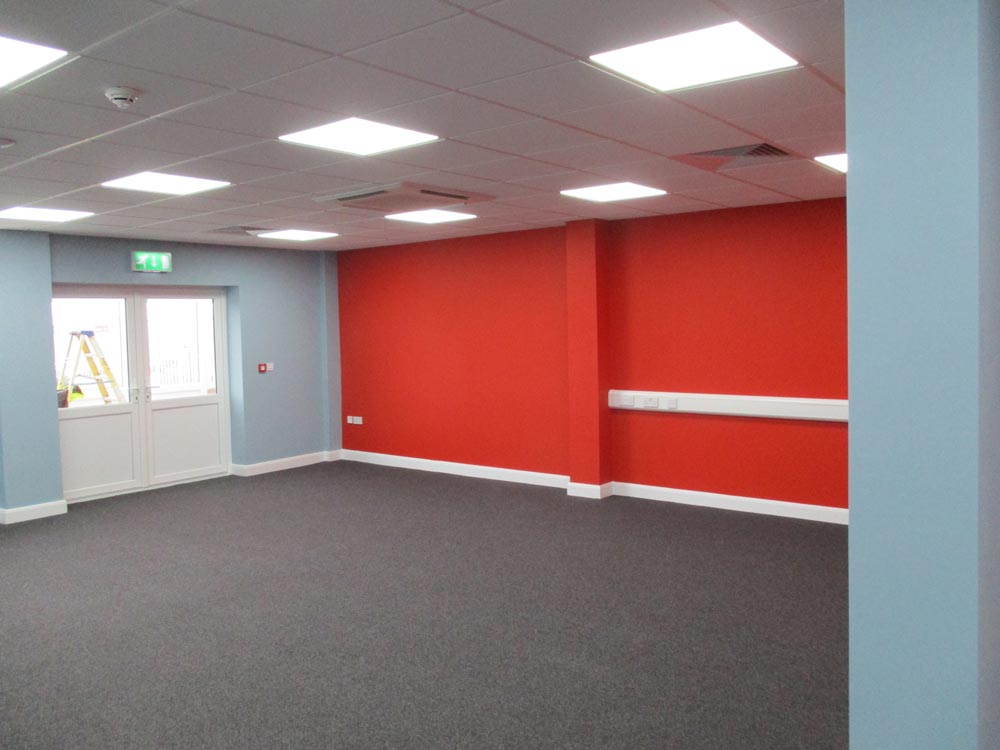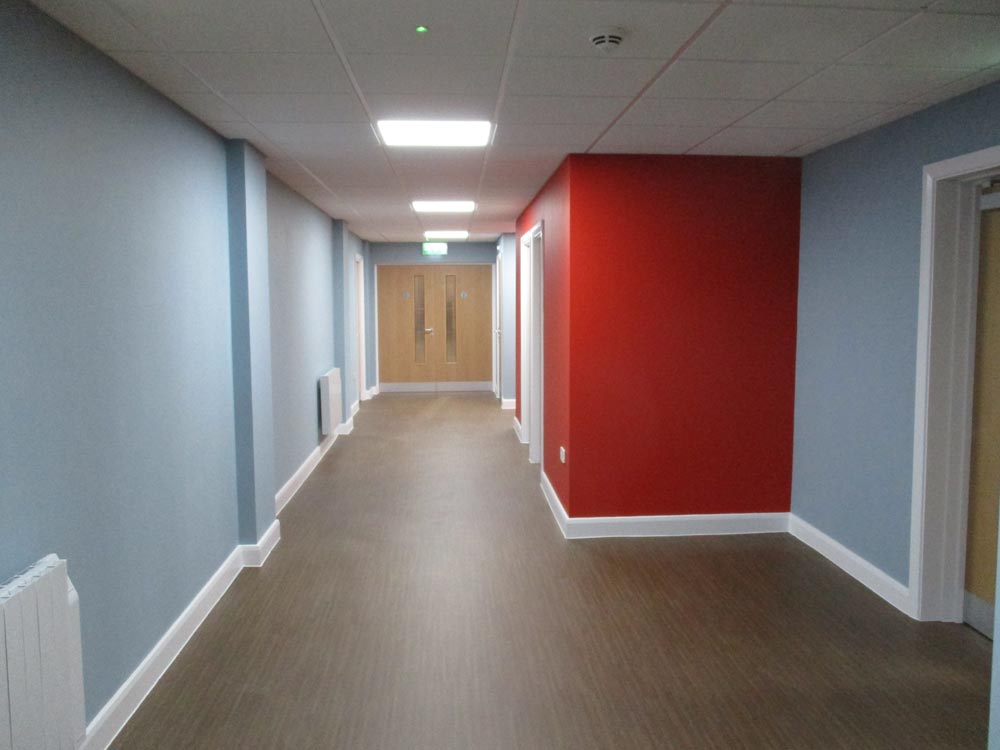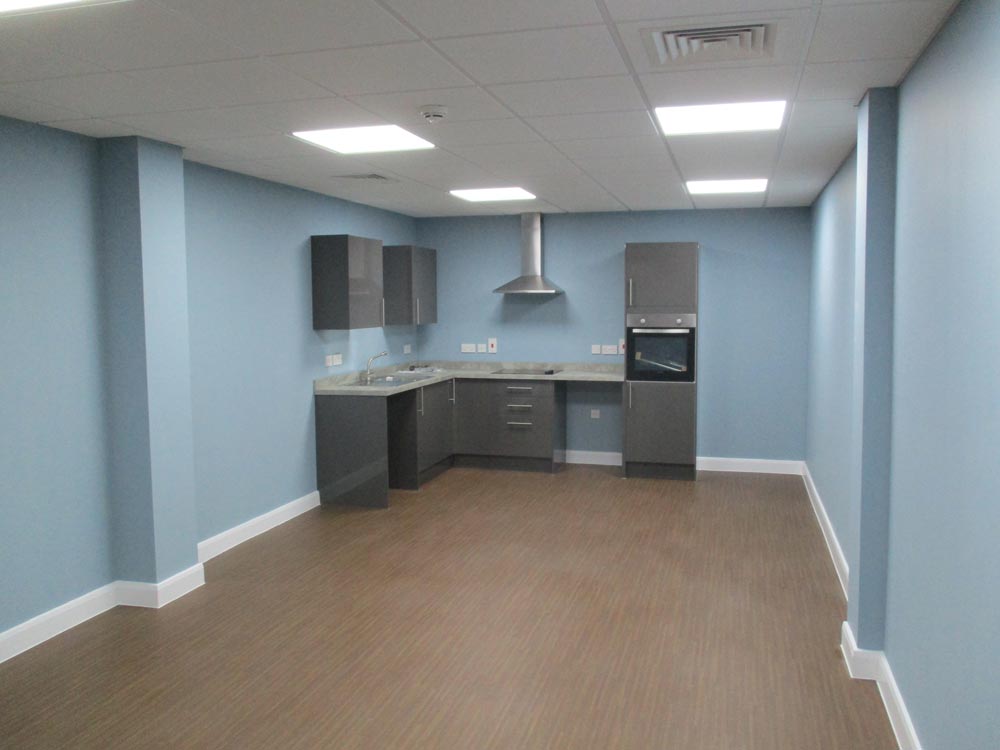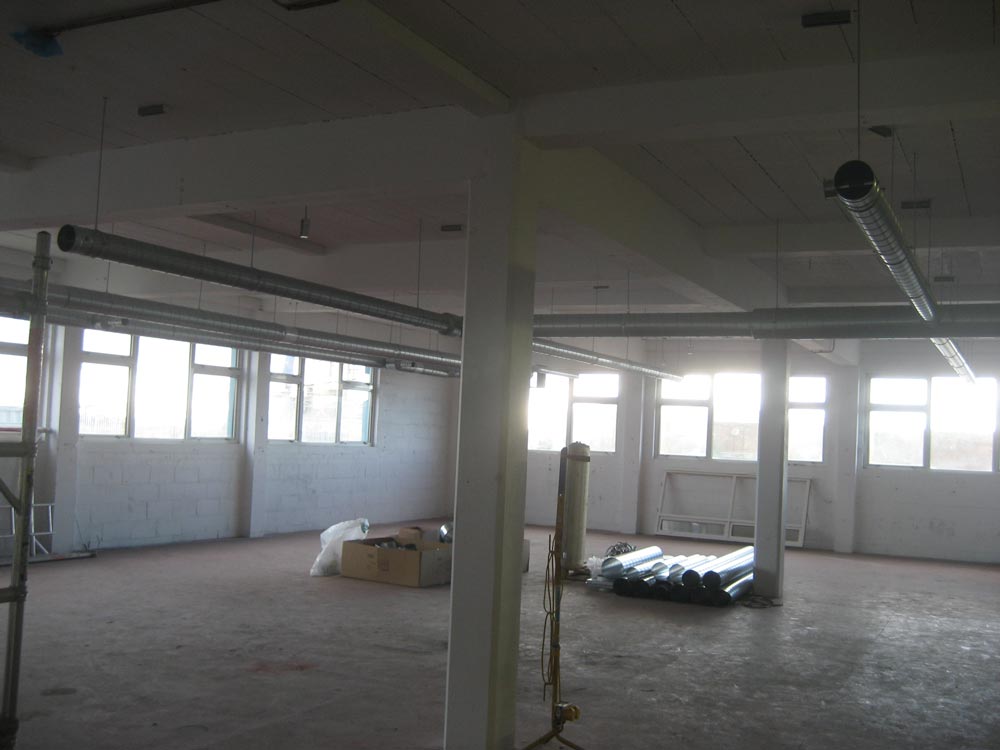Project: Office fit-out
Location: Great Yarmouth, Norfolk
Services: Building Surveying, Project Management, Principal Designer/CDM Consultant
Sector: Commercial
Description:
The project involved the conversion of 550m2 of redundant workshop space in the client’s headquarters building to form office and welfare facilities for a multinational wind power contractor. The project comprised a full fit-out of offices, toilets, showers and kitchens. The offices were provided with new M&E services and are fully air-conditioned. The work was carried out in an occupied building and was completed on site in 12 weeks.

