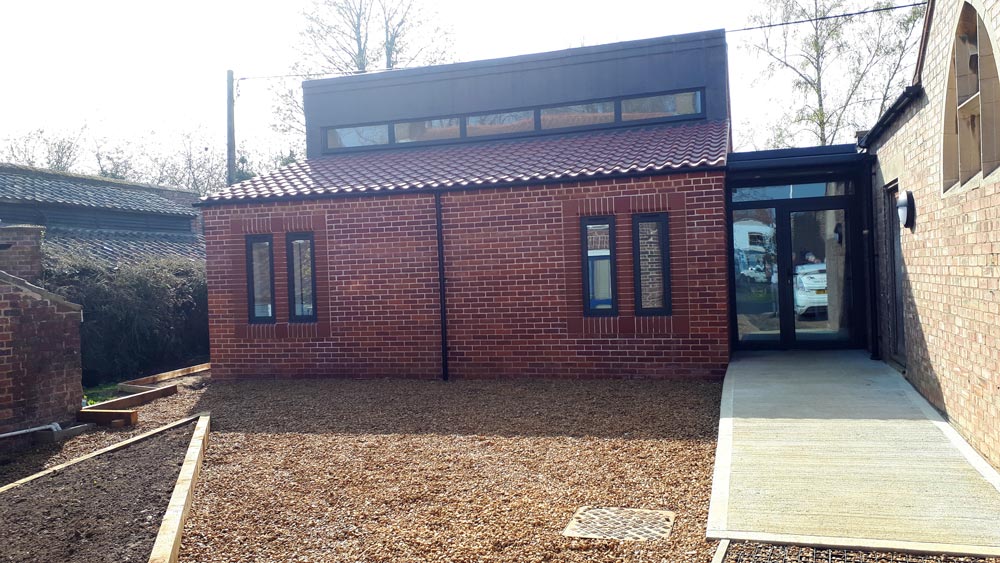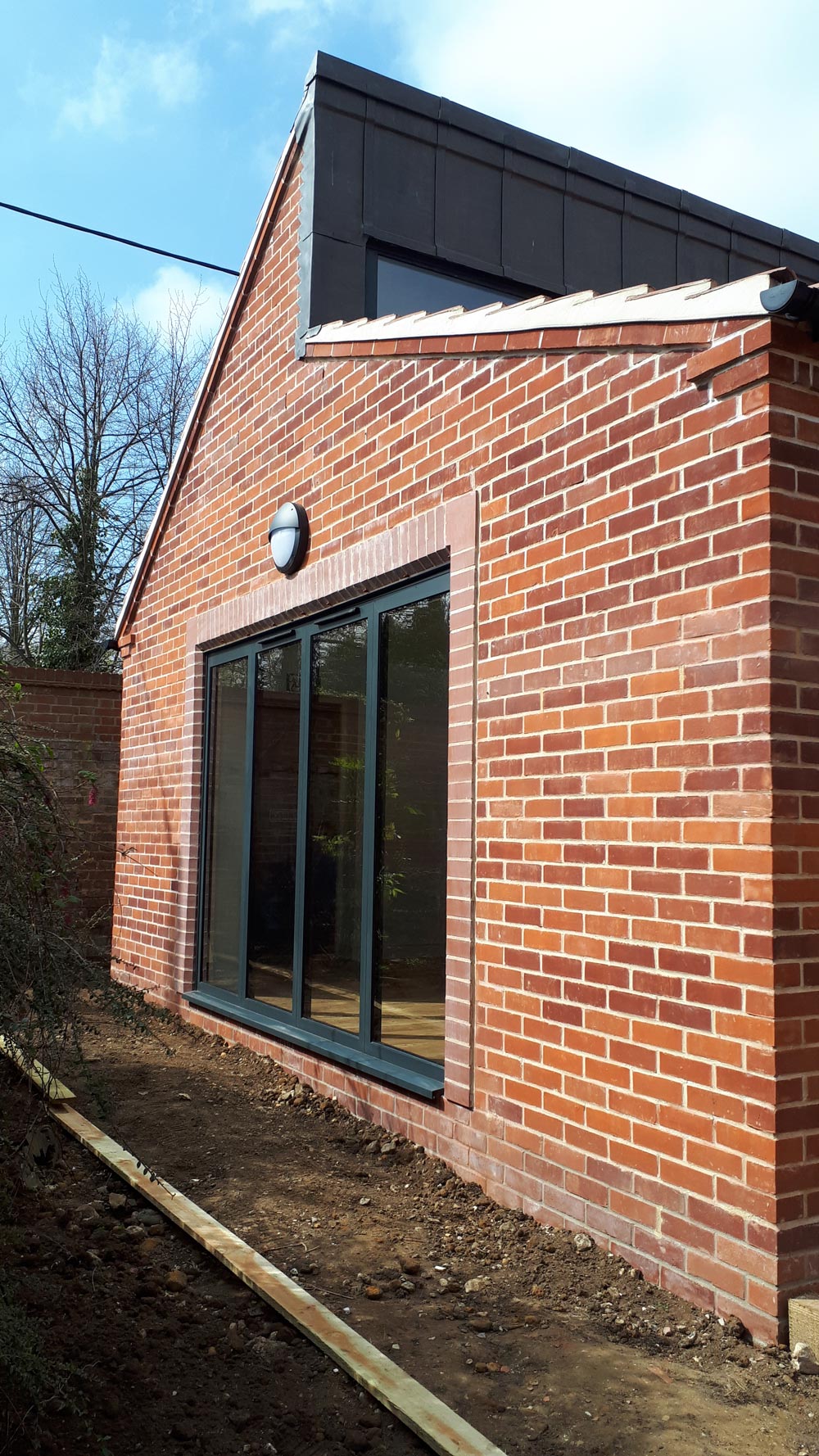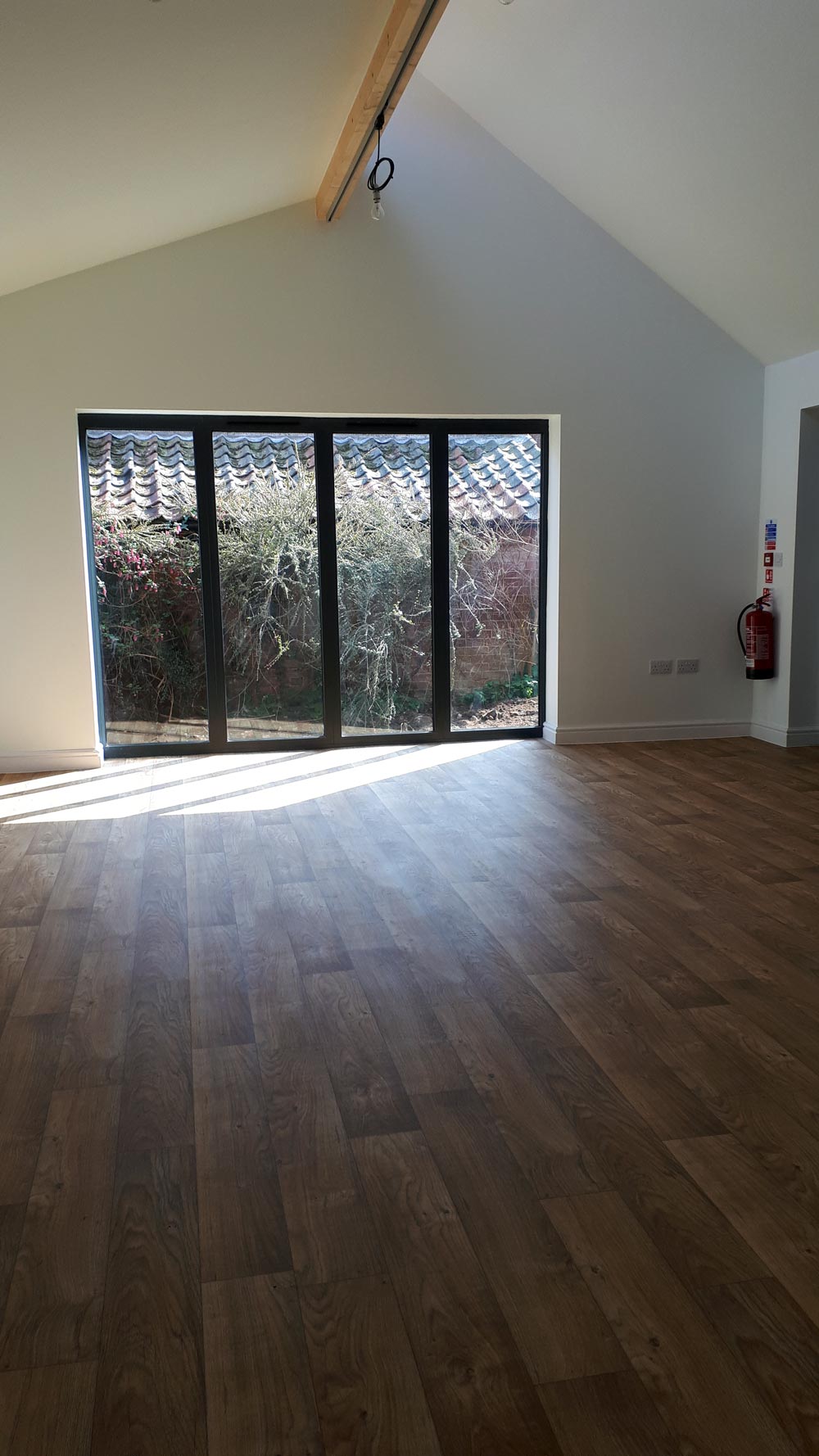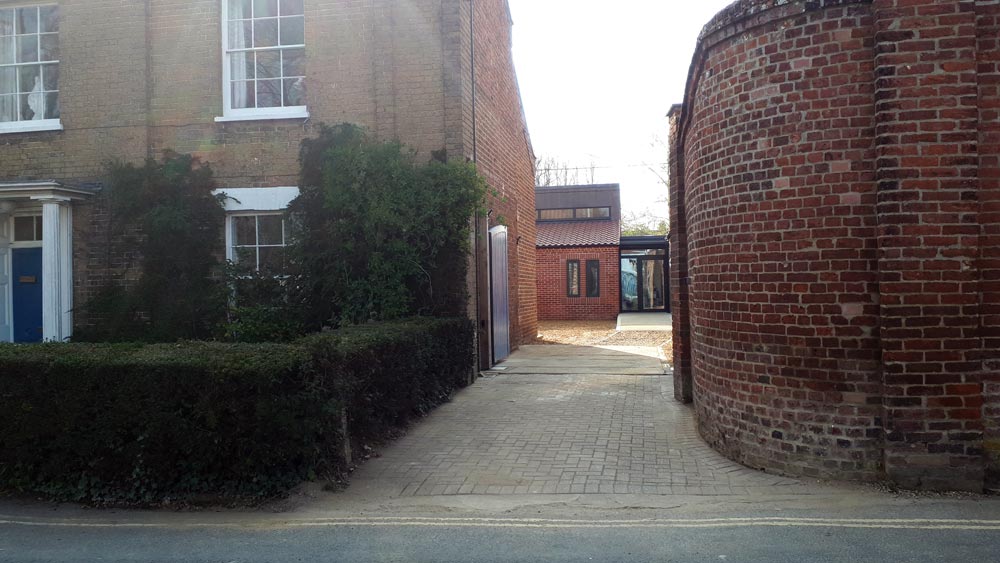Project: Parish Hall extension to Listed Church
Location: Wells, Norfolk
Services: Architectural Design, Project Management, Heritage & Conservation, Principal Designer/CDM Consultant
Sector: Charity, Heritage & Conservation
Description:
The project brief was to provide toilet facilities and a parish room for meetings for the Catholic Church in Wells. The Church is Grade II listed as is the adjacent Presbytery, so the extension was designed to compliment these buildings. The roof was constructed as a split pitch with a lead clad clerestory window detail and exposed glulam beams internally. Windows were provided with cant brick surrounds to reflect the stone mullioned windows to the Church.




