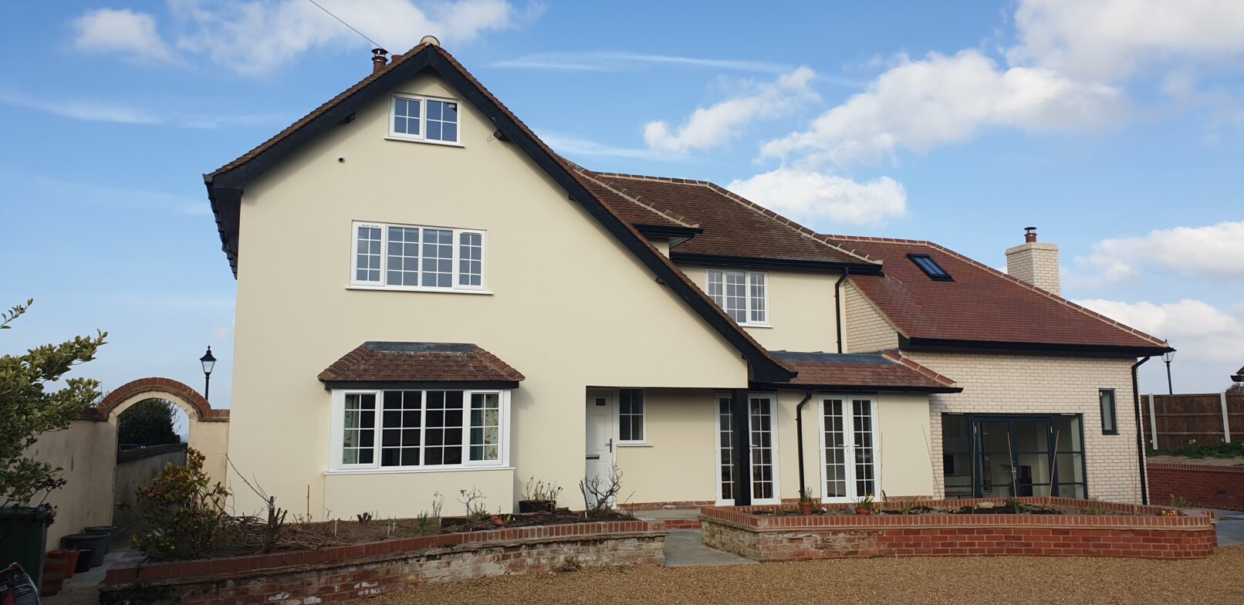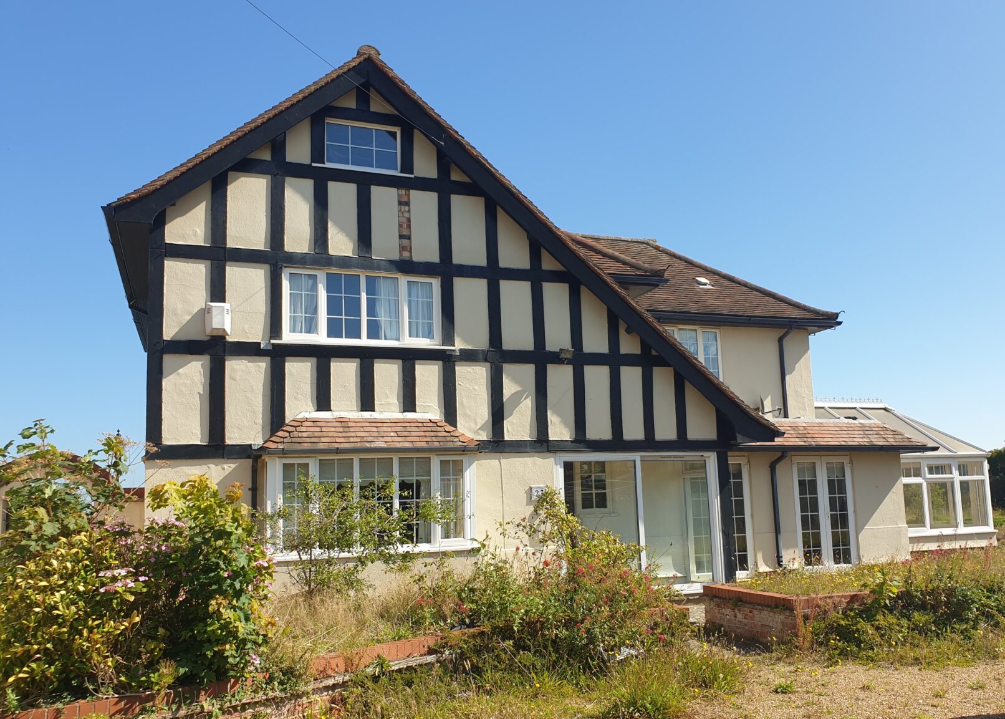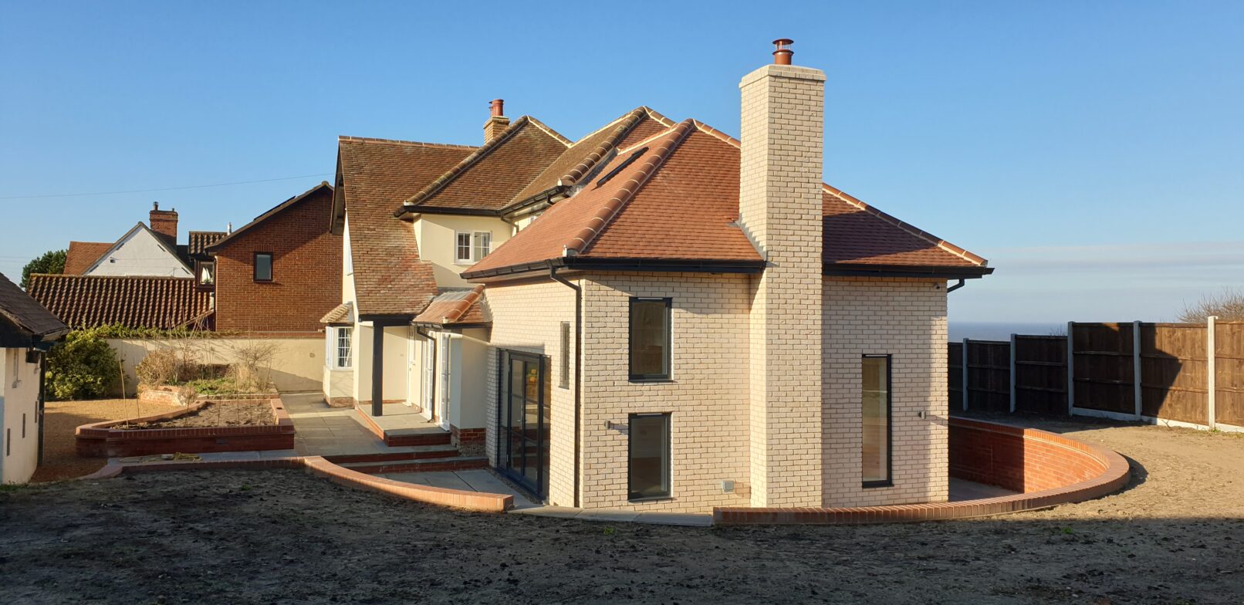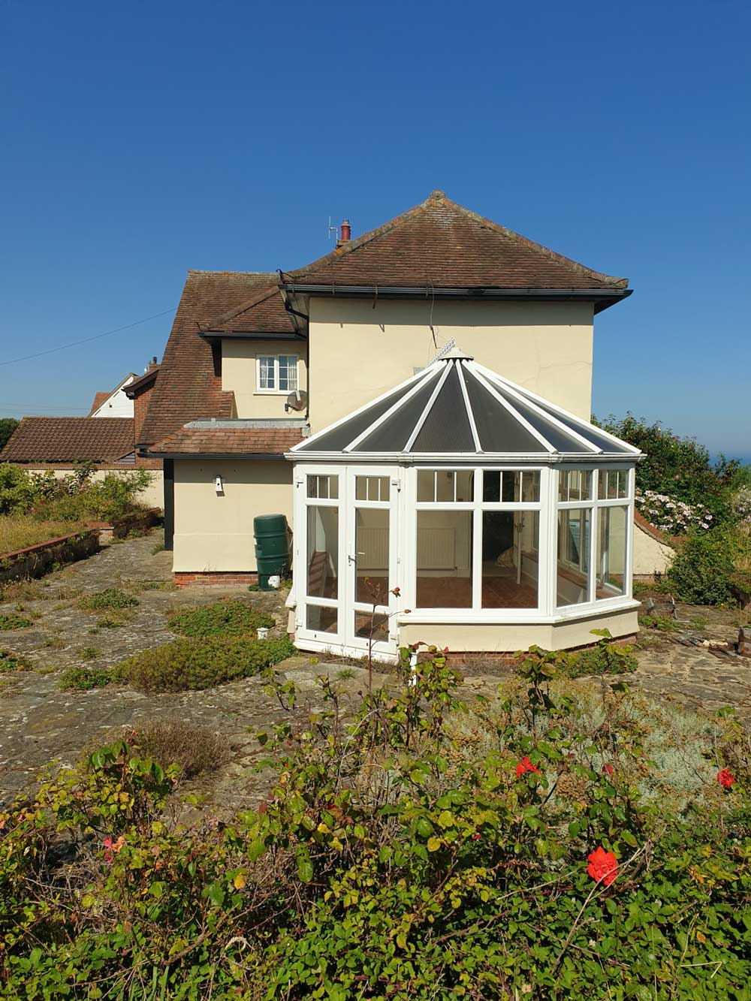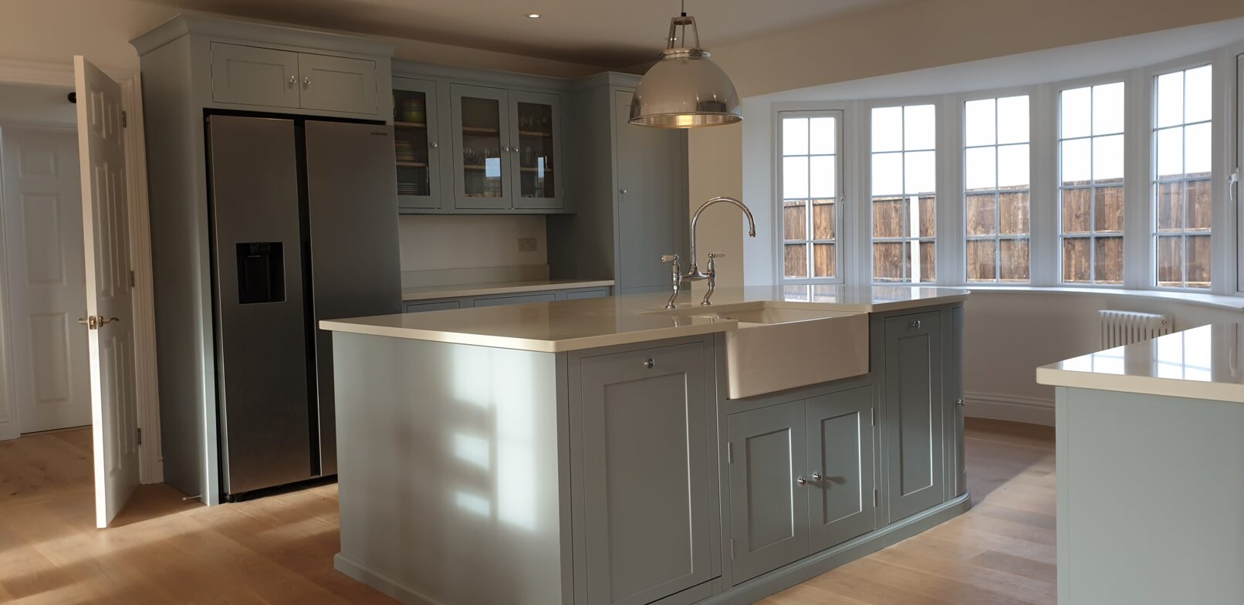Project: Renovation and Extension of cliff top house
Location: Cromer, Norfolk
Services: Architectural Design, Project Management, Principal Designer/CDM Consultant
Sector: Residential
Description:
The property is in an enviable position on the cliff top in Cromer but was in need of modernisation and had been unoccupied for a number of years. Purslows were commissioned to carry out architectural design, specification, tendering and project management. The works included a full renovation of the existing house along with external repairs and re-rendering.
A two storey extension was constructed to the side of the house in contemporary white brickwork to provide additional living accommodation and an en-suite bathroom to the master bedroom.
Externally the driveway and paving were replaced and a sunken patio with a curved retaining wall was formed.

