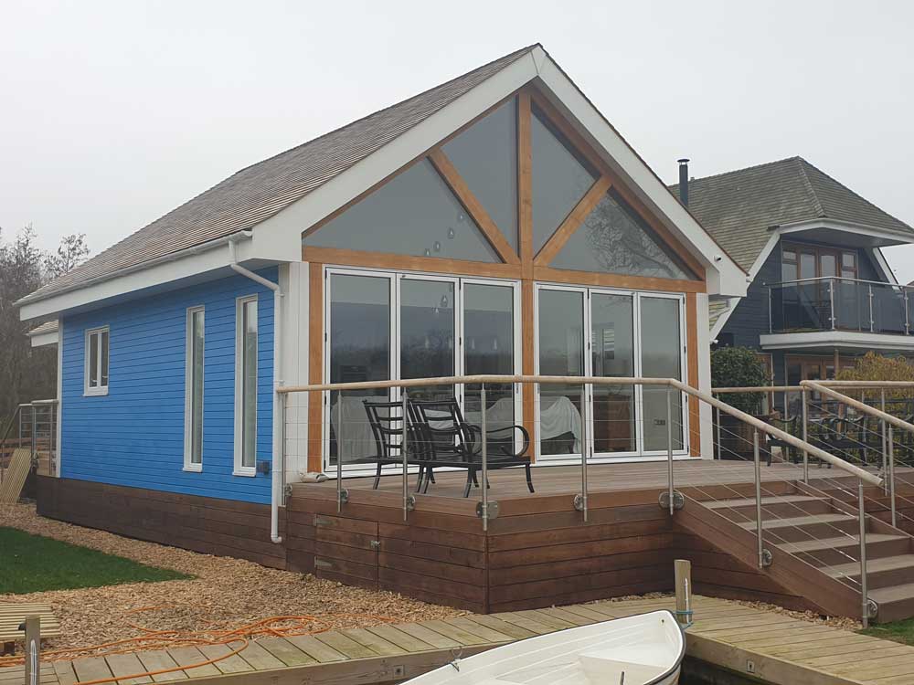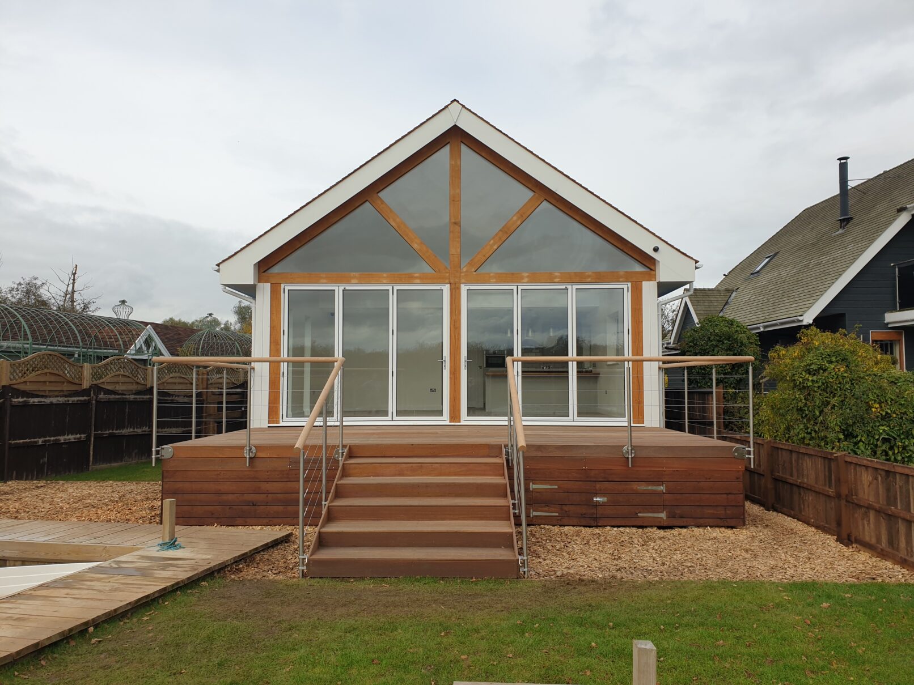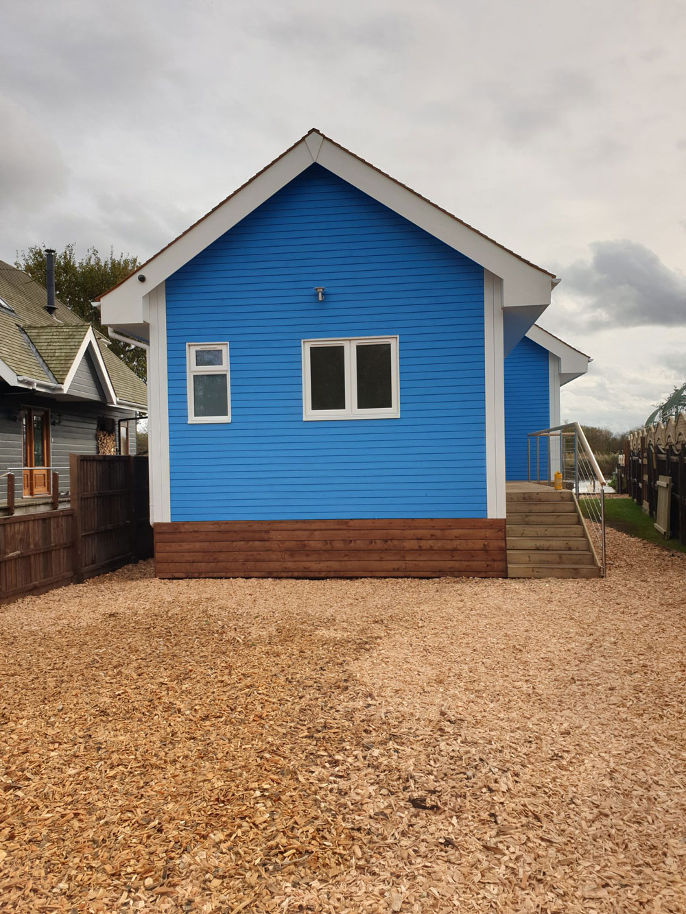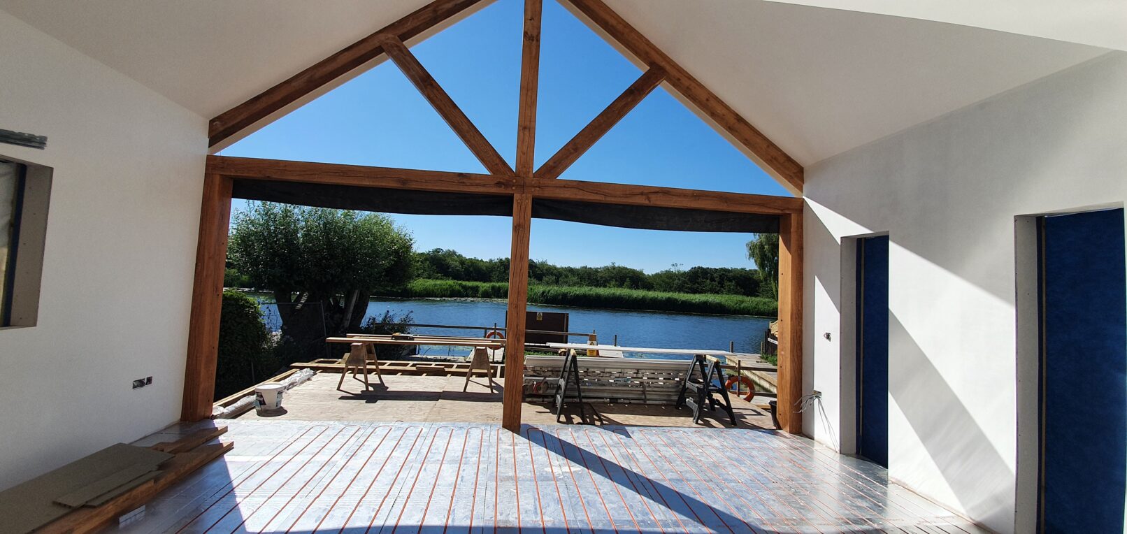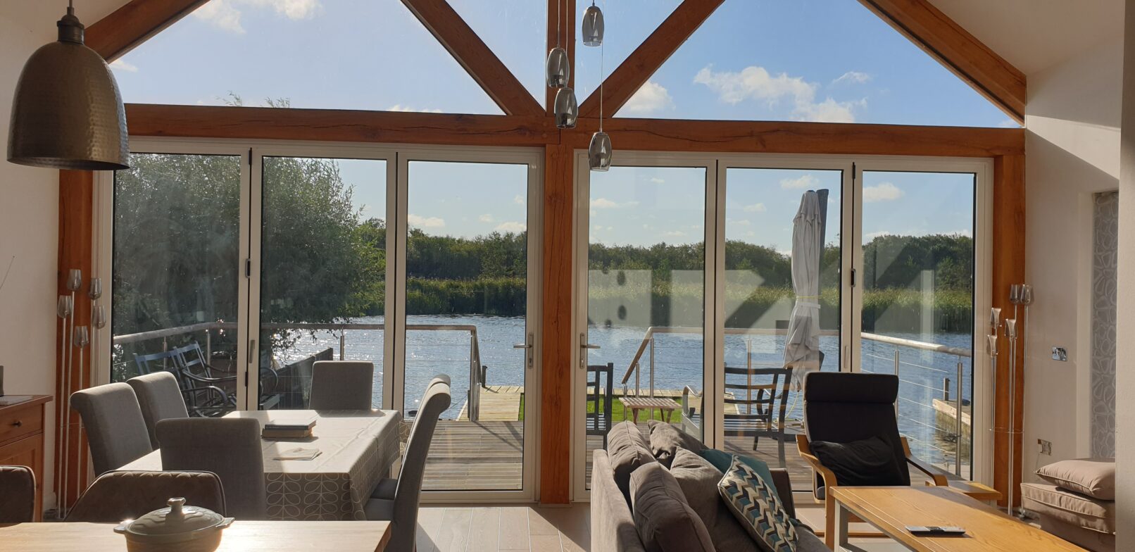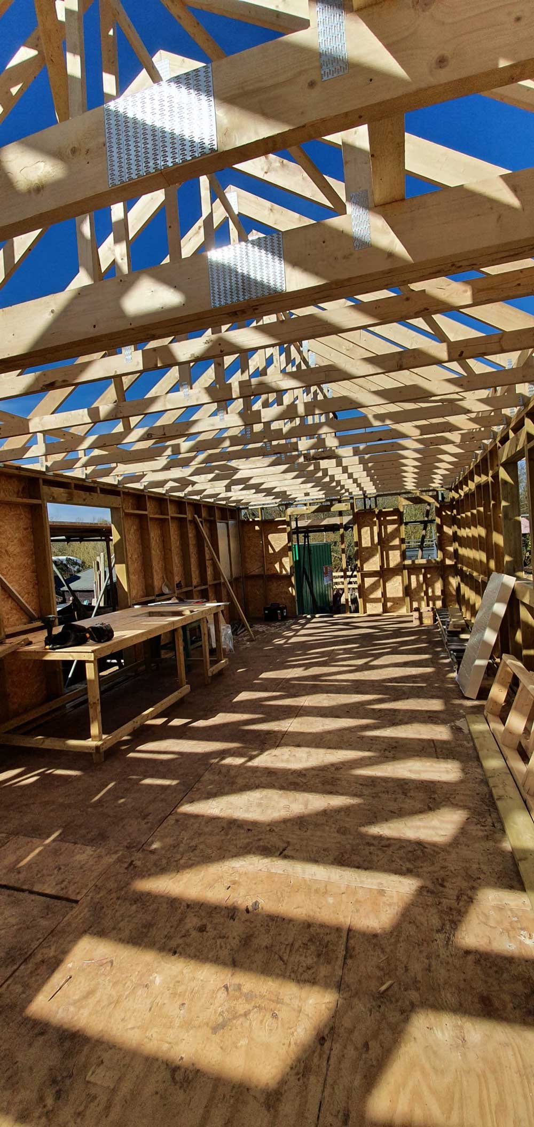Project: New Build Waterfront House
Location: Horning, Norfolk
Services: Architectural Design, Project Management, Principal Designer/CDM Consultant
Sector: Residential
Description:
Purslows were commissioned to take a site with planning permission for a new house on a riverside plot on the Norfolk Broads and to carry out the technical design and project management. Purslows developed the planning drawings to obtain Building Regulations approval, specified and tendered the works and acted as project manager for the works on site.
The location of the site introduced a number of challenges – building a house on marshland in a flood risk area with poor access made for an interesting project! Existing piled foundations installed for an earlier house that was not constructed existed on site. Some of these were re-used and were supplemented by new piled foundations to suit the new house design. A steel frame base was built on top of the piles approximately 1 metre off the ground and the house was constructed on top of this from a timber frame. The house was finished externally in painted timber shiplap cladding with cedar shingles to the roof. The river frontage is formed of a fully glazed oak framed gable end with a raised decking area.

