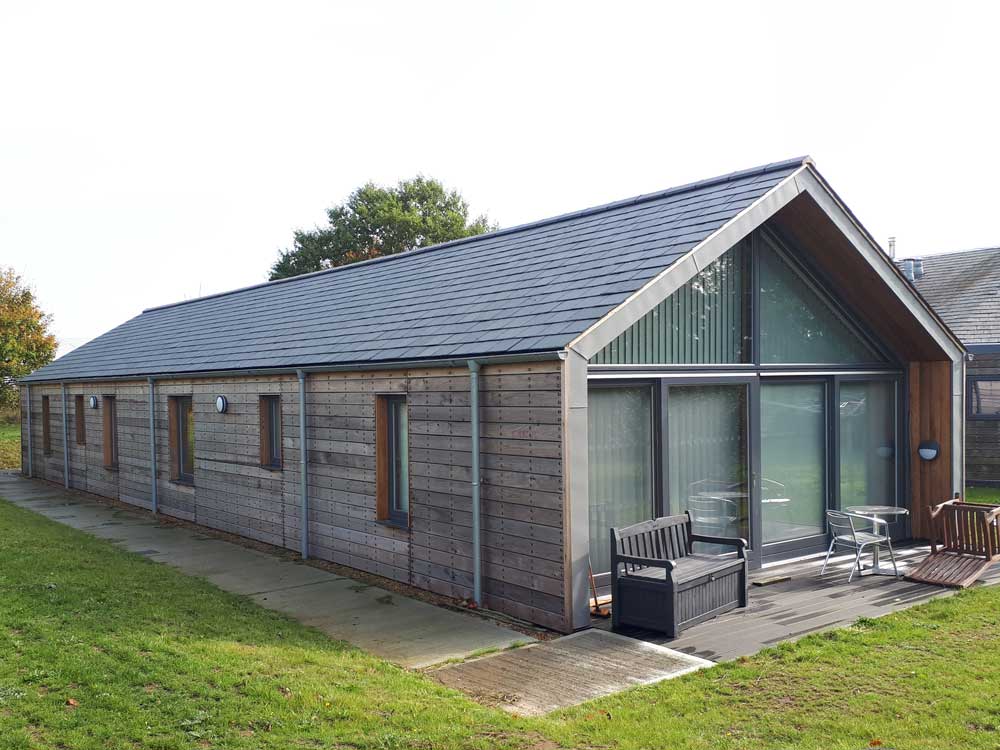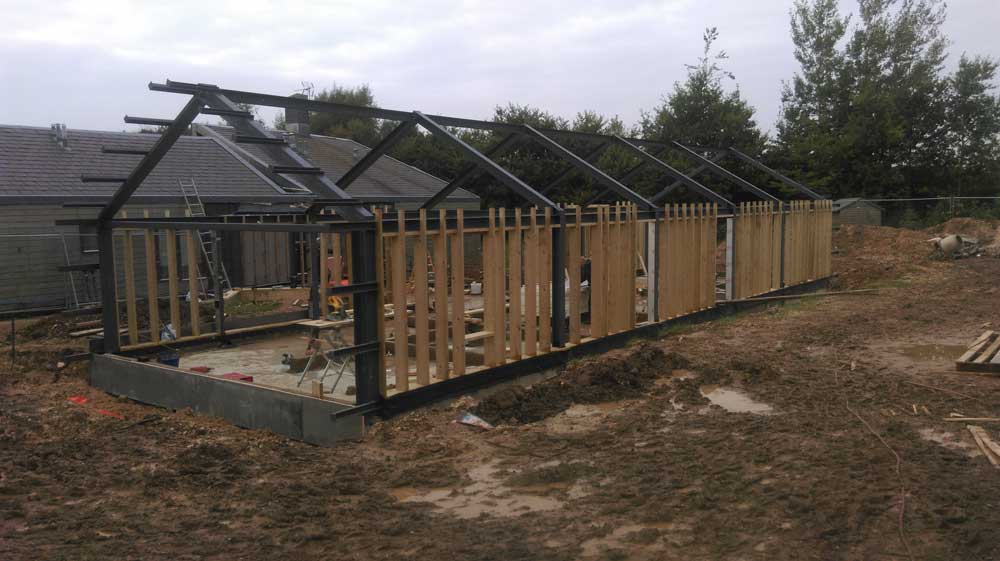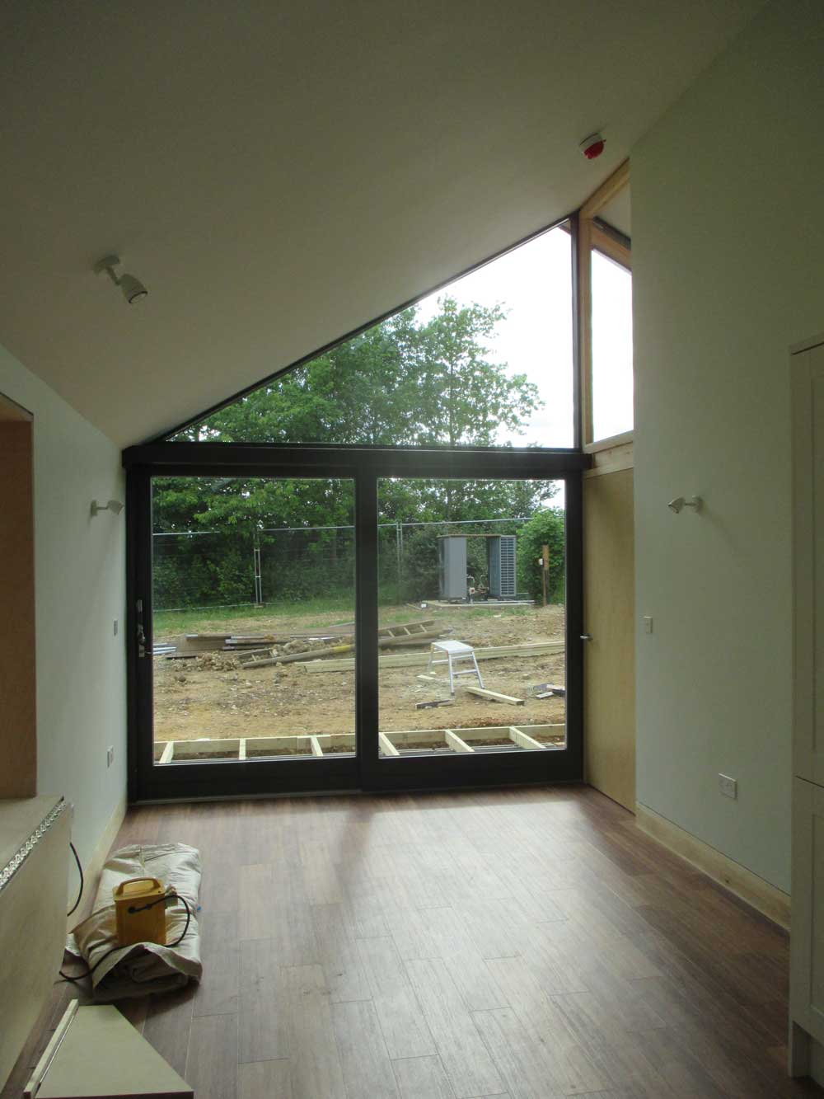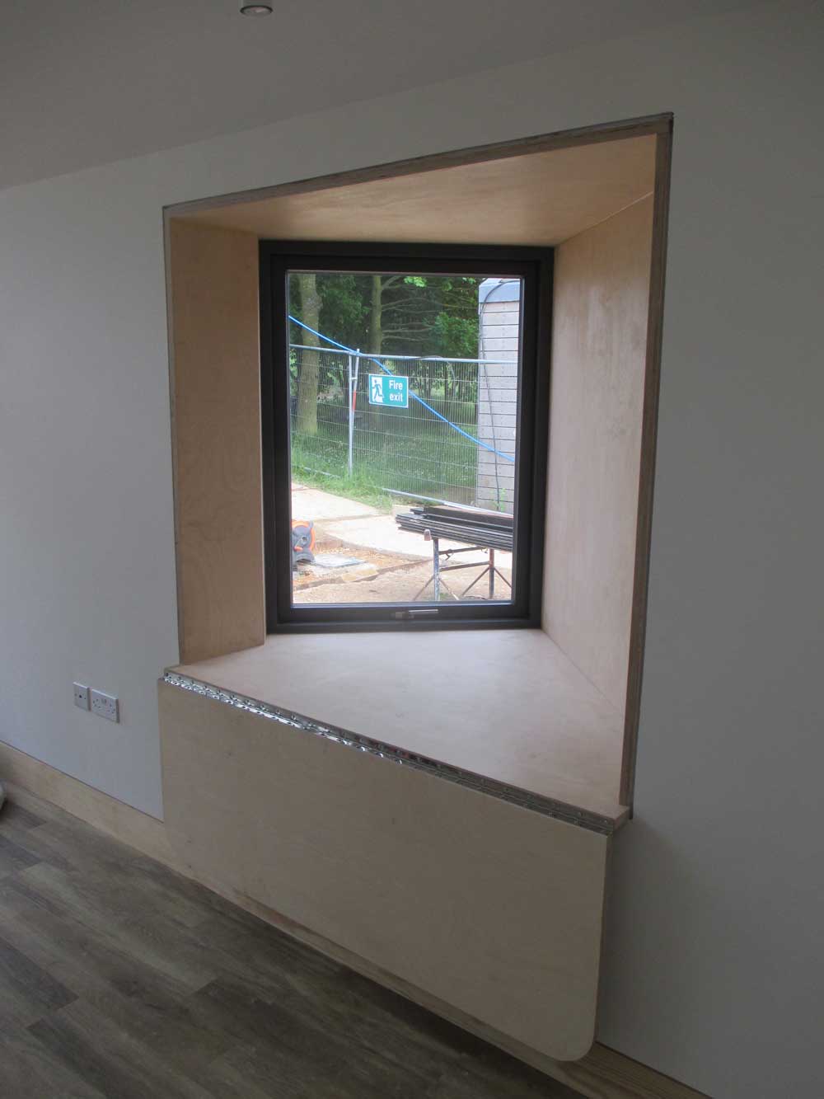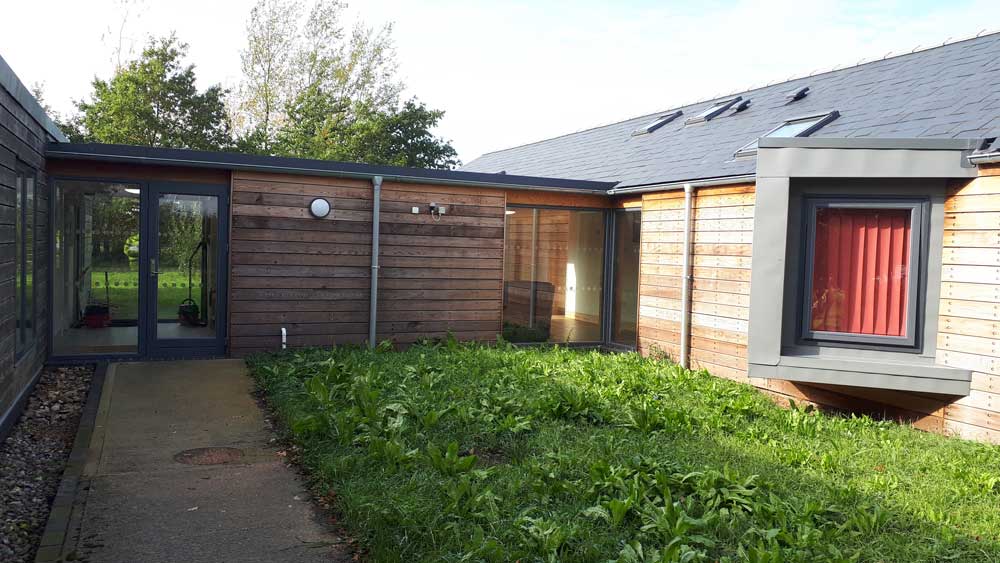Project: Extension to residential care facility
Location: Thornage, Norfolk
Services: Project Management, Principal Designer/CDM Consultant
Sector: Charity
Description:
The project comprised an extension to an existing cedar clad accommodation building at a centre for adults with learning disabilities. The building is constructed of a steel and timber frame and is highly insulated and airtight. The building is heated by air-source heat pumps which also replaced the LPG heat source to the existing building. Ventilation is provided by a mechanical heat recovery system and rainwater is recycled via a large underground tank which is then pumped to serve the farm located on site.
Externally the building is clad in cedar planks with exposed recessed bolt fixings and the roof is weathered in natural slate. Zinc clad projecting windows are provided to the inner elevations, these being angled to prevent overlooking between the existing building and extension. A flat roofed link corridor provides access to the extension along with plant and laundry rooms.

